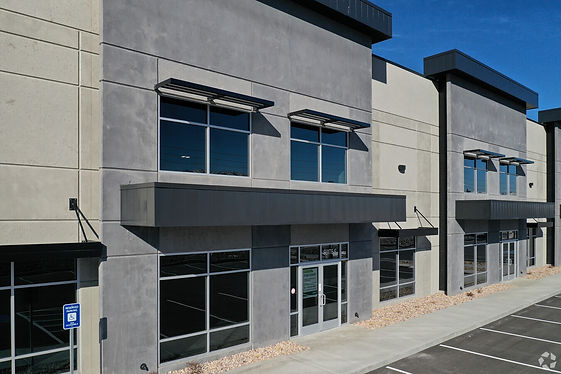
FOR LEASE
SYNERGY BUSINESS PARK
Synergy business park is a new development in sandy consisting of six buildings ranging in size from ± 21,018 to 100,223 sq. Ft. Buildings 1 & 2 are complete, buildings 3 & 5 under construction!
Configuration: Rear load
Construction Type: Concrete tilt
Power: 480 volt, 3 phase
Parking Ratio: 2.21 / 1,000
High image flex & distribution space
Excellent South Valley location
[Click to Enlarge]
CONSTRUCTION
MONITOR PROGRESS
Synergy is known for pushing design standards to the next level. Synergy Business Park is the first of its kind, featuring architectural exposed concrete.
BUILDINGS 1 & 2 are COMPLETE ->
MONITOR PROGRESS
Synergy is known for pushing design standards to the next level. Synergy Business Park is the first of its kind, featuring architectural exposed concrete.
PHASE II CONSTRUCTION->
MONITOR PROGRESS
Stout Building Contractors are officially on site and beginning the contruction of Phase II starting with Buildings 3 & 5.
FEATURES
OUR BUILDINGS
Featuring refined exposed concrete, these walls and finishes are ready to stand the test of time. The natural concrete and contrasting onyx panels offer unparalleled low-maintenance and durability. Synergy Business Park is the class A product that the South Valley has been waiting for.
BUILDING 1
Building Size: 35,024 sq. ft.
Building Depth: 115’
Clear Height: 22’
Five (5) ground level doors
BUILDING 2
Building Size: 88,463 sq. ft.
Building Depth: 157’
Clear Height: 28’
Column Spacing: 56’ x 48’6” with 56’ x 60 end bays
Twenty-five (25) dock high doors
Five (5) ground level doors
CONTACT
For more information just fill out the form below and we will contact you as soon as possible.
9150 South 500 West, Sandy, UT
Copyright © SYNERGY BUSINESS PARK






